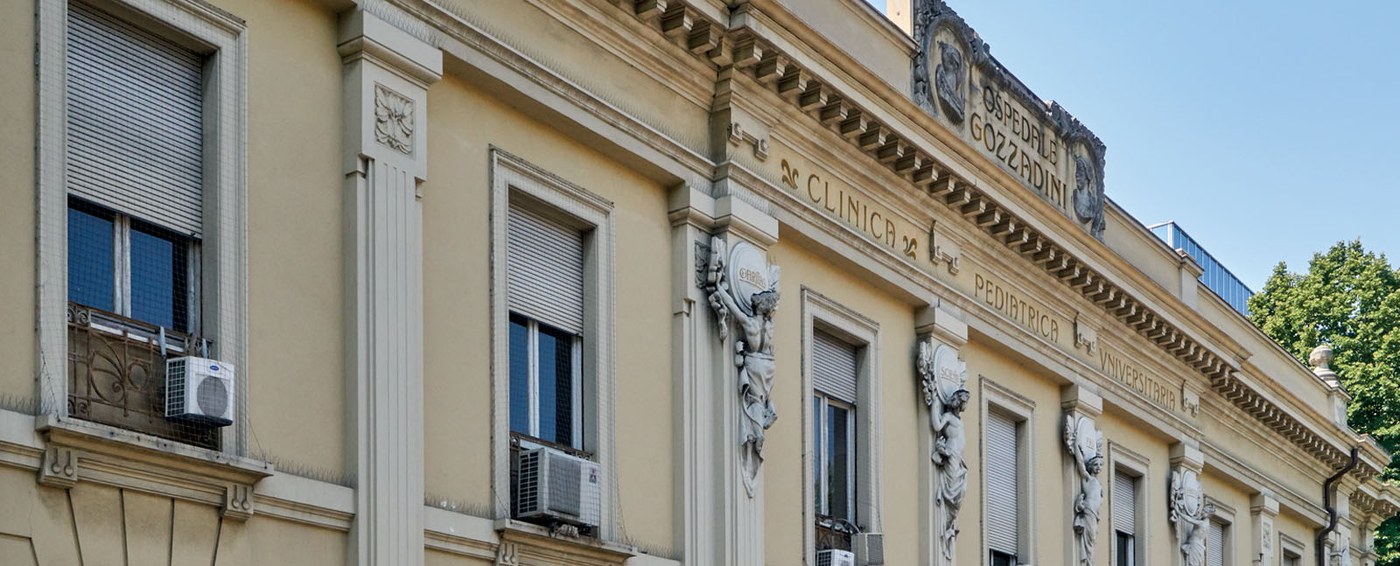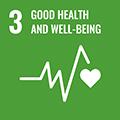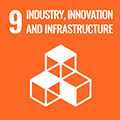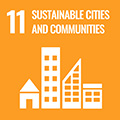In collaboration with the University and the Region, the University Public Hospital has begun work on a new executive plan to renovate the Policlinico area and improve the structures and services available for teaching, research and support activities.
Works will include:
- the renovation of Pavilion G to complete the Thoracic Cardio-Vascular Hub, with spaces for students and specialists, with expenses met by the University
- the construction of a new maternal and childhood centre
- the new Haematology Centre
- the new Oncology Centre
In collaboration with the University Public Hospital, the University has already completed the first part of the renovation and extension works on Pavilion 18 (Anatomic Pathology) and opened 500 m2 of laboratories, 300 m2 of study rooms, a morgue area covering 1,000 m2, and promoted the agreement with the Public Prosecutor’s Office to use one of the three morgue rooms for legal proceedings.
In 2019/2020, it will restore the Pavilion's main lecture hall (18), which will be able to accommodate 158 students in addition to teachers.
It has completed the final plan to restructure Pavilion 10 (Gozzadini), which will require the authorisation of the Superintendence to demolish the classroom block built in 1954.The plan is funded by Regione Emilia Romagna as part of the POR FESR 2014-2020 Programme – Financing energy renovation in public buildings in accordance with Regional Decree 1978/2017.
The part of the project designed to bring together all administrative offices in the historical Pavilion 11 (Clinica Medica) has been completed. In future, the pavilion will house a management centre, offices for teachers and services for students and specialists. Ten of the rooms part of this project have already been restructured, re-cabled from new TD cabins and fitted with a new air conditioning system. The work involves a 2,200 m2 area and will be completed in 2019/2020.
A plan to improve the teaching facilities, including the central library in the medical area, is currently being assessed.
The plan for the Biomedical Tower fits into this context. This new concept of building for scientific research in the biomedical field will aggregate most teachers and researchers active in the medical departments working in this field, facilitating the release of synergies with those working in clinical and technological research. The building will be connected to a teaching unit that will meet the needs of the entire medical area as well as the requirements for the development of new activities (co-working, experimenting, divulging) for students, researchers and doctorate students. The new complex will be built in the area now occupied by Pavilion 22 (ecological island) and will include the Biomedical Tower and Pavilion 17 (former CUP), where the teaching block will be built.
The Biomedical Tower will be laid out over seven storeys, two of which below ground level, with a total space of 9,173 m2. The teaching block will be laid out over three floors, one of which below ground level, with a total space of 2,658 m2. The plan covers a total area of 12,764 m2 and includes a 2,400 m2 parking space for 55 cars and 45 motorbikes, an enclosed area of 988 m2 with annexed laboratories, 7,600 m2 of laboratories, a human facilities area of 120 m2, three classrooms with 156 seats, a classroom with 182 seats and three classrooms with between 42 and 80 seats.
On 28.12.2018, the project was presented to the Archaeological Department of the Superintendence for
the Pre-Assessment of Archaeological Value.
For further information (in italian): L'ospedale nel parco - Il futuro del Sant'Orsola oggi PIANO DIRETTORE 2021-2035 [.pdf 32561 KB]
References to the strategic plan
- O.1.4 - Improve the infrastructure required to support research
- O.3.3 - Improve the quality of teaching, including through innovative methodologies and teacher training
- O.5.1 - Improve the services intended to ensure optimal study and living conditions for students




